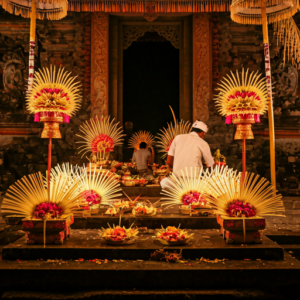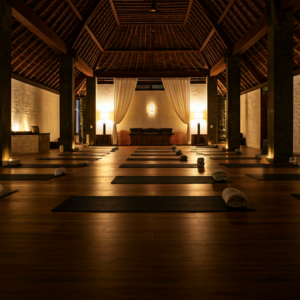
Balinese architecture is a harmonious blend of spiritual symbolism, cultural tradition, and environmental adaptation. From the humble family compounds nestled in village lanes to the majestic temples perched on mountain slopes, traditional Balinese architecture reflects the island’s deep-rooted beliefs, social structures, and natural surroundings. This architectural heritage not only serves practical needs but also acts as a vessel for storytelling, community cohesion, and spiritual connection.
Family Compounds: Heart of Balinese Life
At the heart of Balinese society lies the family compound, a cluster of buildings surrounded by walls and accessed through a grand gateway known as the „angkul-angkul.“ These compounds serve as multifunctional spaces where multiple generations live, work, and worship together, fostering a strong sense of community and kinship.
Layout and Design
Balinese family compounds are meticulously designed to accommodate the needs of extended families while fostering a sense of privacy and security. The layout typically revolves around a central courtyard, known as the „udeng-udeng,“ which serves as a gathering space for communal activities and ceremonies.
Architectural Elements
Traditional Balinese architecture is characterized by its use of natural materials, such as wood, bamboo, and thatch, sourced from the surrounding environment. Buildings are constructed using a combination of post-and-lintel and mortise-and-tenon techniques, allowing for flexibility and resilience in the face of earthquakes and other natural disasters.
Symbolism and Ritual
Every element of the family compound, from the orientation of buildings to the placement of altars and shrines, is imbued with symbolic meaning and spiritual significance. Balinese Hindus believe that the layout and design of their homes influence the flow of cosmic energy, or „sakti,“ and contribute to their overall well-being and prosperity.
Traditional Village Architecture: Community and Belonging
Beyond the family compound, traditional Balinese villages are characterized by a unique architectural vernacular that reflects the collective identity and shared values of the community.
Village Layout
Balinese villages are typically organized around a central meeting place, known as the „banjar,“ where community members gather for meetings, ceremonies, and social events. The layout of the village reflects the principles of harmony and balance, with buildings arranged in accordance with sacred geometry and spiritual beliefs.
Community Spaces
In addition to the banjar, traditional Balinese villages feature communal spaces such as temples, markets, and rice terraces, which serve as focal points for social interaction, religious worship, and economic activity. These spaces are designed to foster a sense of belonging and solidarity among villagers and to reinforce the bonds of kinship and community.
Temples: Sacred Architecture of Devotion
Balinese temples, or „pura,“ are the epitome of traditional Balinese architecture, embodying the island’s deep spiritual connection to the divine.
Architectural Elements
Balinese temples are characterized by their intricate stone carvings, towering gateways, and tiered pagodas, which symbolize the cosmic hierarchy of the Hindu universe. The layout of the temple complex is carefully planned to create a sense of progression from the outer realms of the material world to the inner sanctum of the divine.
Ritual and Ceremony
Temples serve as sacred spaces for religious worship, where Balinese Hindus come to make offerings, perform rituals, and seek blessings from the gods. Each temple has its own unique rituals and ceremonies, which are performed according to ancient traditions passed down through generations.
Spiritual Significance
For Balinese Hindus, temples are not merely architectural marvels but living embodiments of divine energy and cosmic order. They are believed to be the dwelling places of gods and goddesses, as well as the focal points of spiritual power and energy. Visiting a temple is a deeply spiritual experience that allows devotees to connect with the divine and seek guidance and protection in their daily lives.
Preservation and Revival
While traditional Balinese architecture continues to thrive in many parts of the island, it faces challenges from urbanization, globalization, and environmental degradation. Efforts are underway to preserve and revitalize traditional architectural practices, ensuring that this rich cultural heritage remains alive for future generations.
Cultural Preservation
Government agencies, non-profit organizations, and community groups are working together to safeguard traditional Balinese architecture through conservation projects, educational programs, and policy initiatives. These efforts aim to raise awareness about the value of traditional architecture and to promote sustainable development practices that respect and preserve Balinese cultural heritage.
Architectural Innovation
At the same time, architects and designers are exploring innovative ways to adapt traditional architectural principles to modern needs and challenges. By incorporating elements of traditional Balinese architecture into contemporary designs, they are creating buildings that are both functional and culturally resonant, bridging the gap between past and present.
Conclusion
Traditional Balinese architecture is a testament to the island’s rich cultural heritage, spiritual depth, and environmental wisdom. From the intimate spaces of the family compound to the grandeur of the temple complex, Balinese architecture reflects the island’s deep connection to the land, the gods, and each other.
As Balinese society continues to evolve, so too will its architectural traditions. Yet, amidst the changes and challenges of the modern world, the principles of harmony, balance, and reverence for nature will remain at the heart of Balinese architecture, guiding future generations in their quest for beauty, meaning, and connection.





